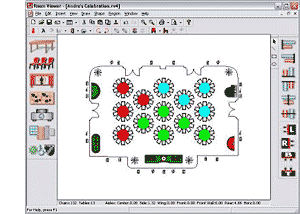Integrated Management Systems and Time Saver Software
Have combined efforts to integrate Room Viewer® with RESS to create event diagrams that will dazzle your clients. The Room Viewer®/RESS interface gives RESS the capability of retrieving/creating/printing reservation specific room diagrams.
Room Viewer® is intuitive software for: Meeting Planners, Facilities, Caterers, Special Event Planners, Rental Companies, Production and Audio Visual Companies.
 Turn Client Proposals Into Client Business.
Turn Client Proposals Into Client Business.
Presenting accurate, professional looking diagrams to your clients is a must to stay competitive. The quality diagrams produced with Room Viewer® show your clients how their event will look. Once the client approves, pass the diagram along to the people setting up the event. The accompanying event inventory reports (Standard, Pro & Deluxe) tally the exact items required to set up the function space and can be printed in your choice of English or Spanish. No more guess work!
Quick, easy, and cost effective!
Designed by a meeting professional for ease of use, Room Viewer® offers quick, easy and cost effective ways to prepare event diagrams. Room Viewer® makes site selection easier by quickly calculating "best fit" options such as the maximum number of seats a particular room can hold. Even if you cannot be on-site to manage the event, Room Viewer® diagrams reduce the communications gap by showing the facility what you have in mind and allows the facility to set up your event according to your specifications.
Room Viewer®
It doesn't matter whether you are indoors in a meeting room or outdoors in a tent -- Room Viewer® can create a diagram.
What about doing layouts in odd-shaped spaces? Using Room Schematic, an optional enhancement to Room Viewer Pro, you can create event spaces of any shape. Both Room Viewer Standard and Pro use these schematics to automatically generate diagrams that lay out your seating while avoiding obstacles in the space, such as columns, poles, counters, etc. Review some of our schematics in the Diagram Gallery.
By answering simple questions on our unique fill-in-the-blanks Event Room Data form, Room Viewer can do 90% of the work automatically. All the basic elements for creating event space layouts are right here. Drawings can be created for meetings, banquets and many other functions.
Within the Event Layout screen you can use the convenient shape tool bar to insert shapes both inside the event space and out in the pre-function area.
Placing dimensions on your layouts can assist in communicating important distances. Room Viewer offers standard dimensions to indicate room and aisle sizes, or you can draw your own line (Standard, Pro & Deluxe) and the software will calculate and display the distance for you. And for those event planners that plan international events, simply tell Room Viewer® to change to metric measurements.
With one click of the mouse you can convert your banquet diagrams from full rounds to crescent style seating for better viewing (Standard, Pro & Deluxe). Or, ask Room Viewer to automatically add cross aisles (Standard, Pro & Deluxe) in your theater or schoolroom sets.
This software is even smart enough to warn you when you have violated fire code (Standard, Pro & Deluxe).
Room Viewer:® Software that thinks like you do!
You don’t have time to figure out new software, so you need the easiest to use software on the market today. Review the evaluation now and see how intuitive Room Viewer® is. When your ready, give us a call at 877-207-4275 if you have questions or to place an order. Integrated Management Systems is an authorized TimeSaver Software reseller.
Evaluation Download



